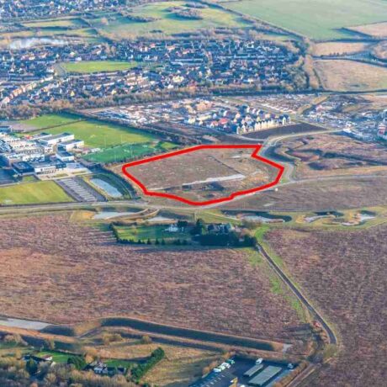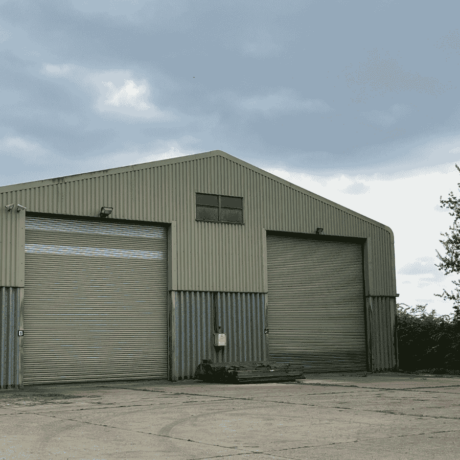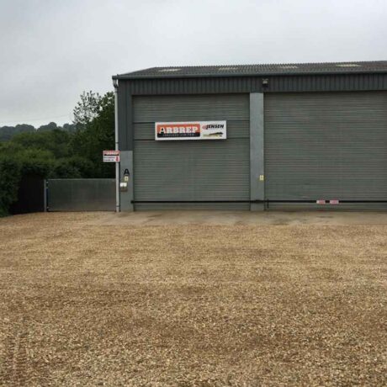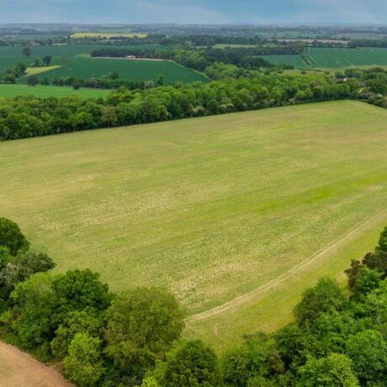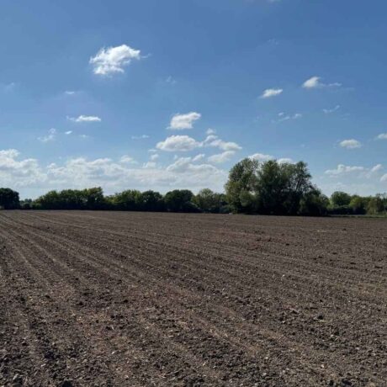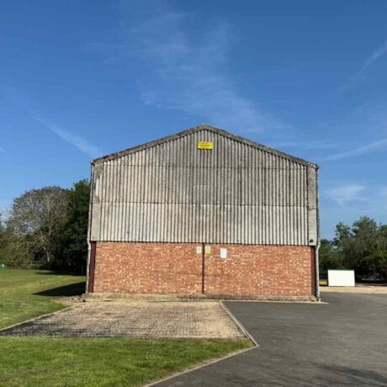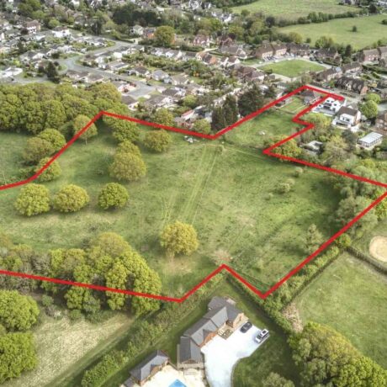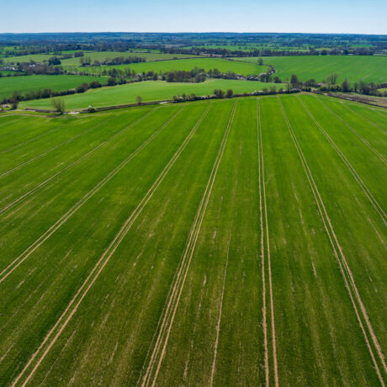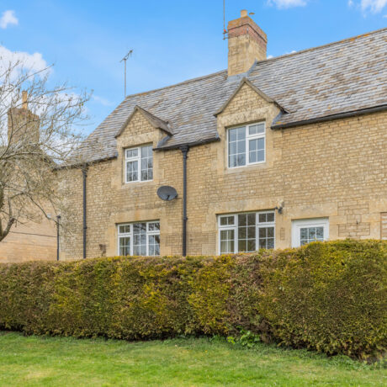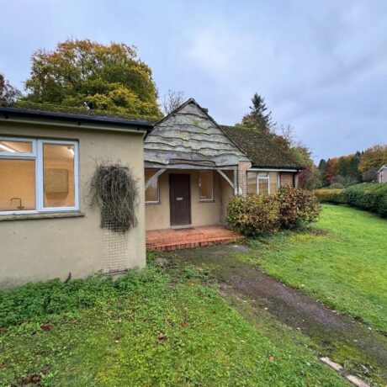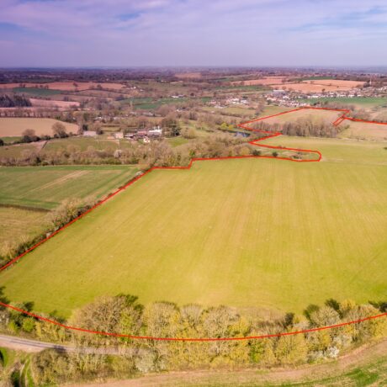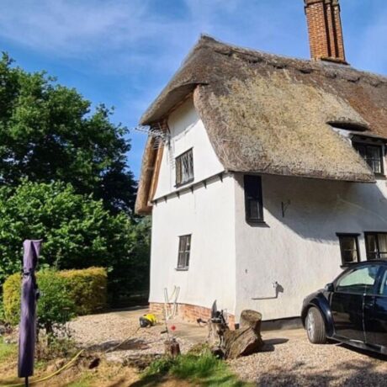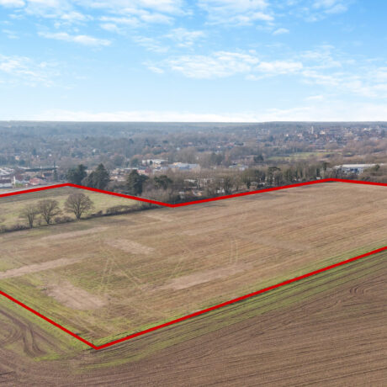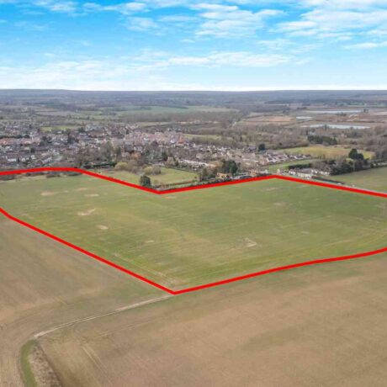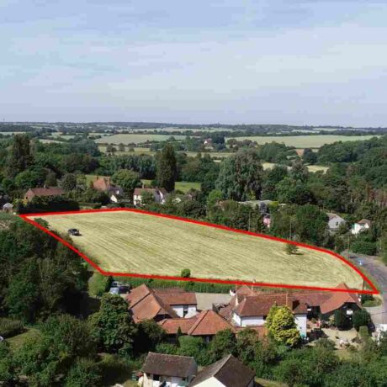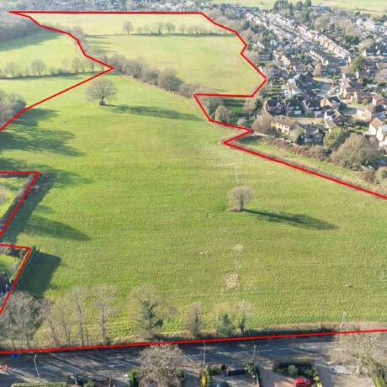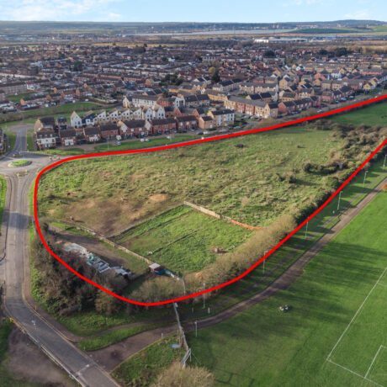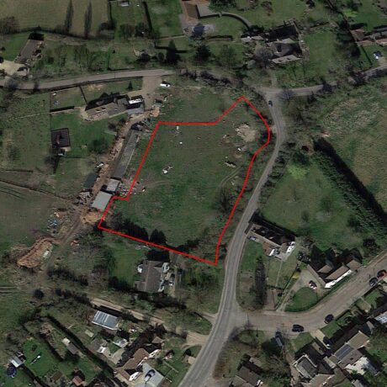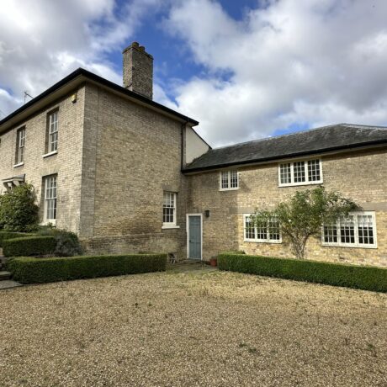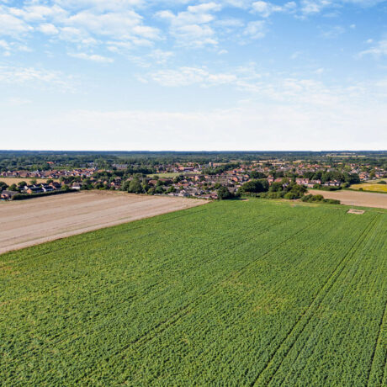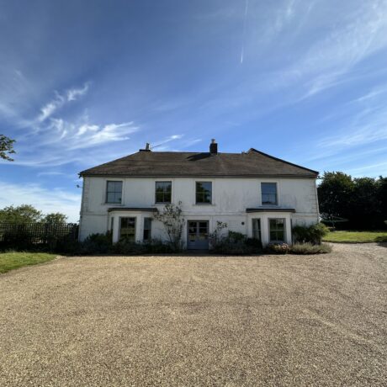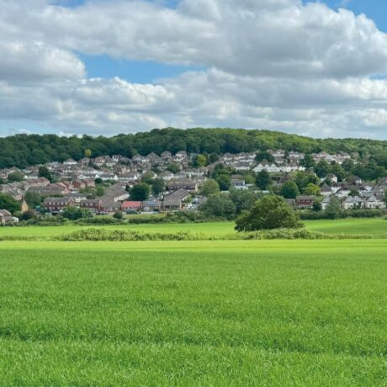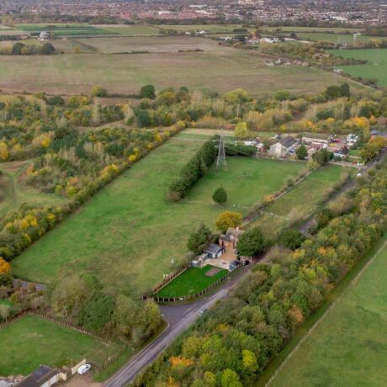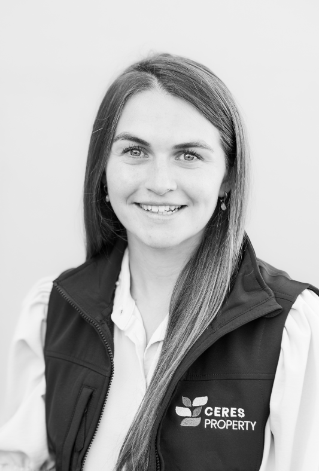Description
SITE INFORMATION
The site extends to approximately 30.81 acres (12.47 hectares) and currently comprises arable fields. The land rises to the north to Greensand Hills and south to High Weald and is gently undulating to the west and east. The site is bound by agricultural land to the north and east and the built up edge of the village to the west. Plough Road lies immediately to the south and provides access to the site via Meadow View.
The site is formed of three fields, with the largest central field set to contain the residential development. The northern and eastern fields of the site are to provide multifunctional open spaces which will accommodate areas for flood relief, new planting and grassed POS areas.
PLANNING
The site is within the jurisdiction of Tandridge District Council. The site has outline planning permission for: “Development of up to 120 residential dwellings with associated infrastructure, open space and vehicular and pedestrian access, with additional engineering works to provide for flood relief (outline application with all matters reserved save for access)” (Tandridge District Council planning reference: 2022/1658).
CIL
Tandridge District Council is a Charging Authority for CIL and according to the ‘Annual CIL Rate Summary 2024’ the current rate for residential properties is £191.30 per sqm.
S106 AGREEMENT
The S106 Agreement is included in the Data Room. The development will be required to provide 40% affordable housing provision.
TENURE
The site is to be sold freehold, with Vacant Possession.
EASEMENTS, WAYLEAVES AND RIGHTS OF WAY
This site is offered subject to, and with the benefit or burden of all existing rights of way, wayleaves and easements whether or not specifically referred to in these sales particulars.
SERVICES
More information is included within the Data Room, but prospective purchasers are advised to make and rely upon their own enquiries with the relevant services providers.
VAT
Prospective purchasers should be aware the purchase price will be subject to VAT and all offers should be clearly stated as a figure plus VAT. Please refer to the Bidding Guidelines.
METHOD OF SALE
Offers are invited by way of Informal Tender. Prospective purchasers are directed to the Sales Summary and Bidding Guidelines contained within the Data Room for further information.
DATA ROOM
Access to a Data Room containing all relevant sales information, technical reports and planning information is available on request. For access, please contact Anna Logan at anna.logan@ceresproperty.co.uk
BIDDING GUIDELINES
Offers should be submitted in accordance with the directions in the Bidding Guidelines.
INSPECTIONS
Should be arranged by prior appointment with the selling agents.
CONTACT
Agents:
Anna Logan
Associate, Ceres Property
e. anna.logan@ceresproperty.co.uk t. 07523 685528
Iain Halls
Partner, Ceres Property
e. iain.halls@ceresproperty.co.uk t. 07735 262700
Promoter:
Erik Pagano
Director, Landform Estates
e. erik.pagano@landformestates.com t. 07976 70890




 " alt="">
" alt="">
